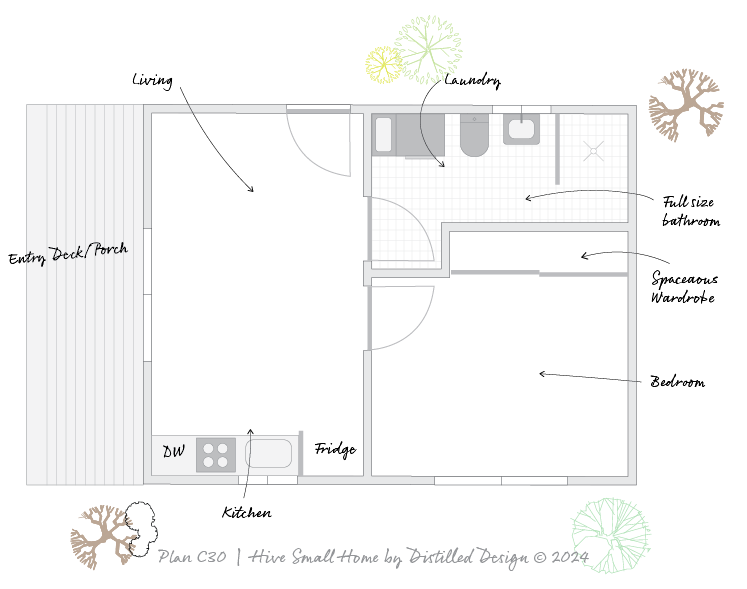Catering to sites which have limited access, we can build on-site. Our standard built on-site plans, which are designed by the experienced Distilled Design team, start from 16m² for small studios and go up to 54m² for family-sized designs. If you require a larger space, you can opt for two linked units incorporating a seamless threshold.
We have thirteen well designed standard build on-site small homes in our range. All designs can be built with either a Gable or Skillion roof style. Our build on-site deigns don’t need to be out of the box, yes, we can customise to suit your specific needs.
Make an appointment to visit our Scandibarn display.
Studio Series - 2 designs up to 16m2
Idea home or site office from 16m2 to 27m2 gross floor area.
Compact Series - 4 designs up to 40m2
One bedroom with built-in robes, small kitchenette and ensuite an ideal weekender.
Family Series - 5 designs up to 54m2
Two bedrooms and a large kitchen, some designs in this series also have, main bathrooms and an ensuite. Perfect for a small family.
Scandibarn Series - 2 designs up to 38m2
One bedroom, spacious and well presented, with a built-in deck. This is a perfect option as holiday accommodation and was purposely designed to suit holiday parks and beach-side living.

